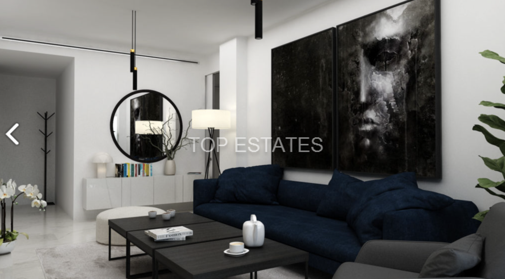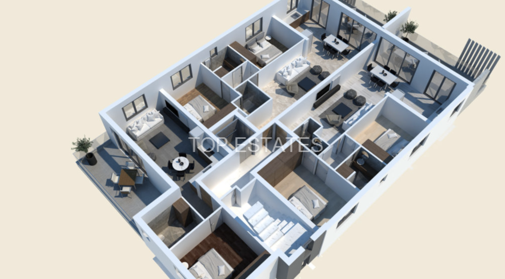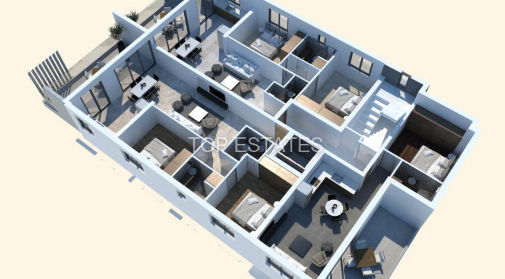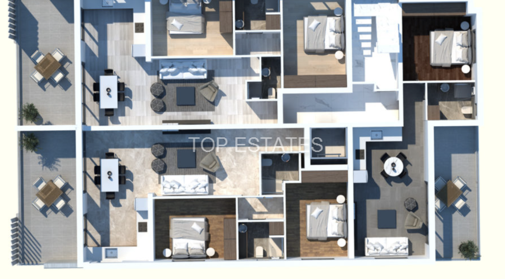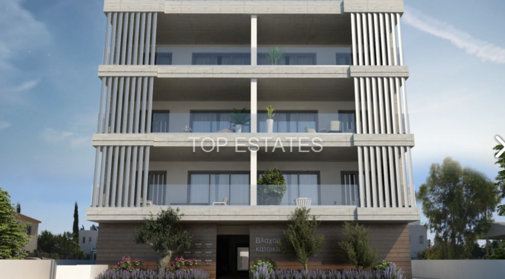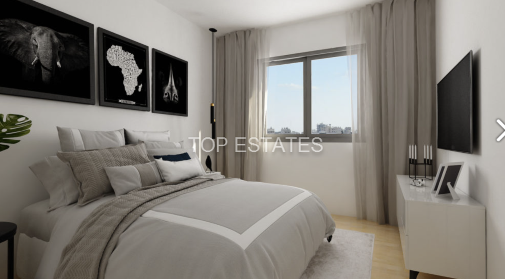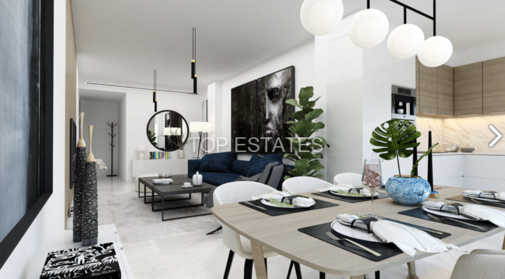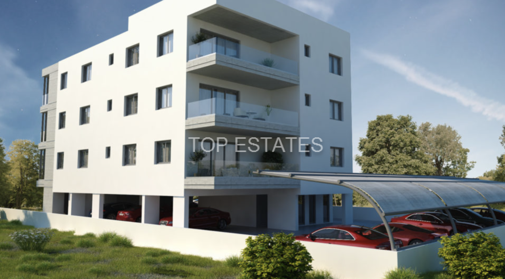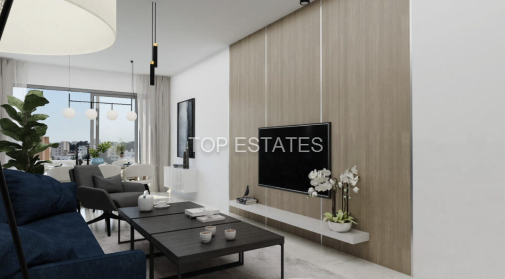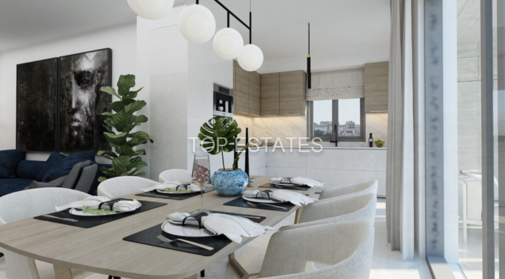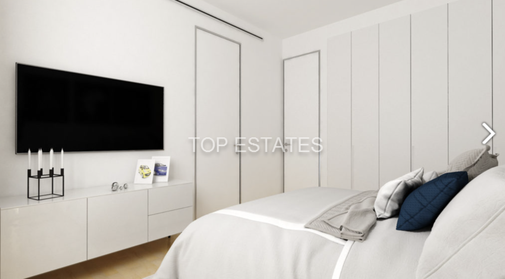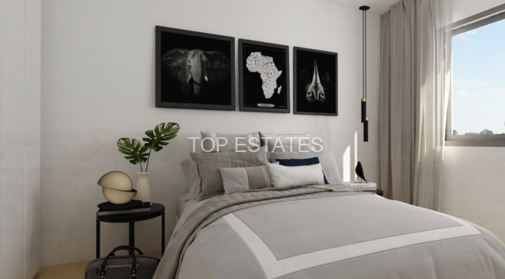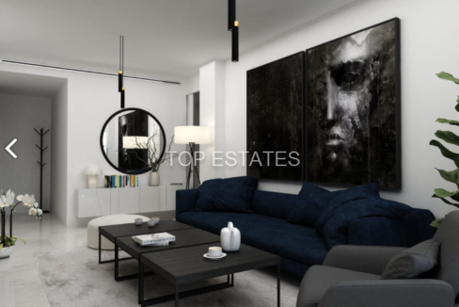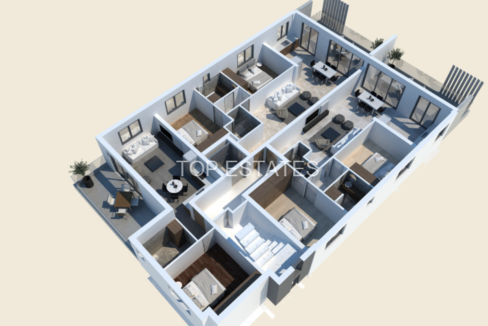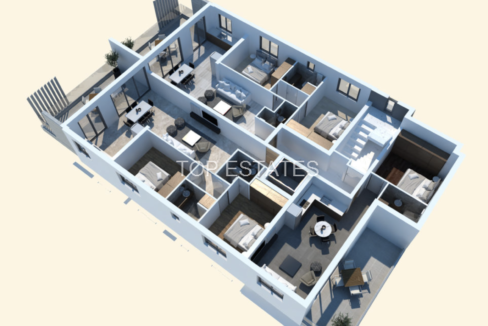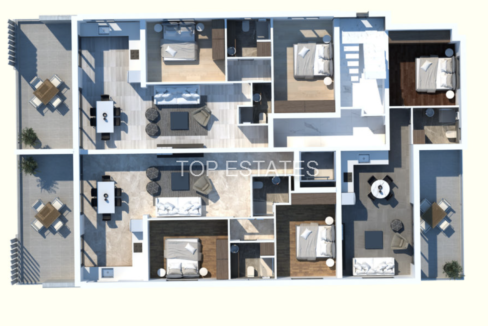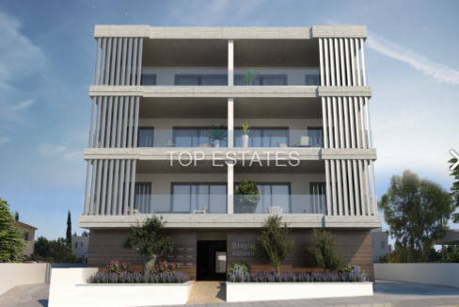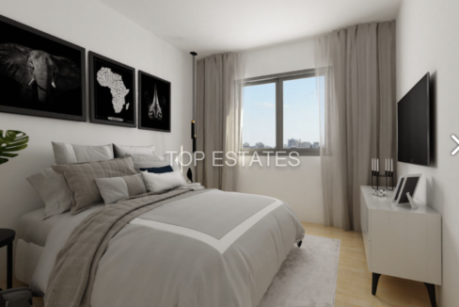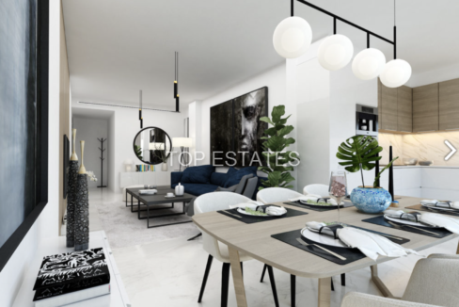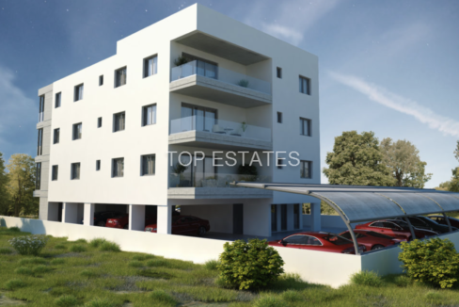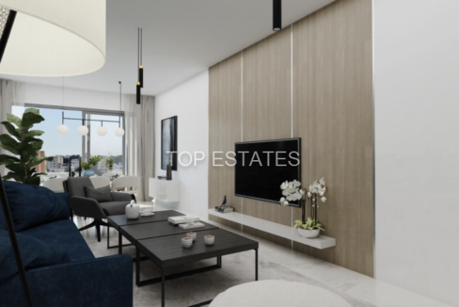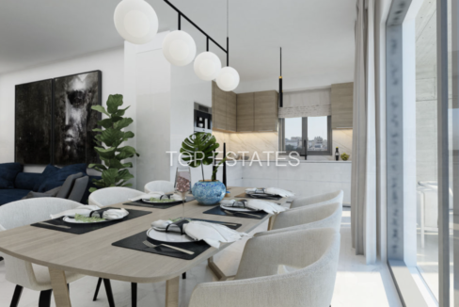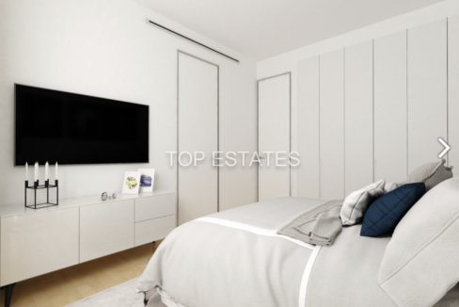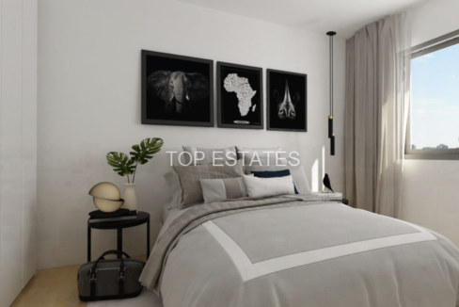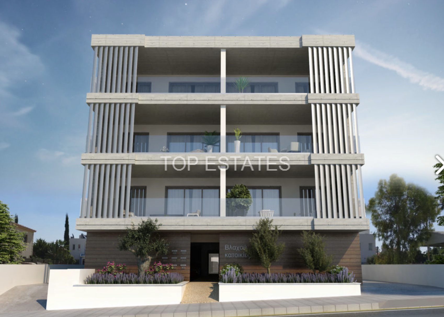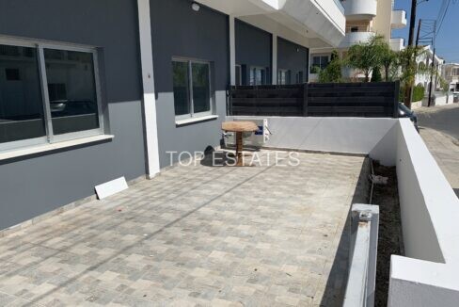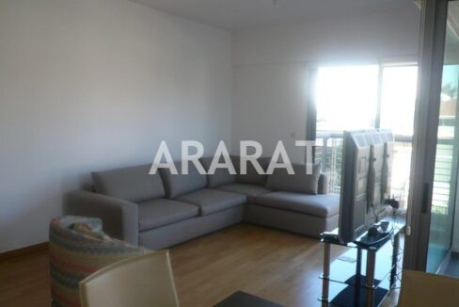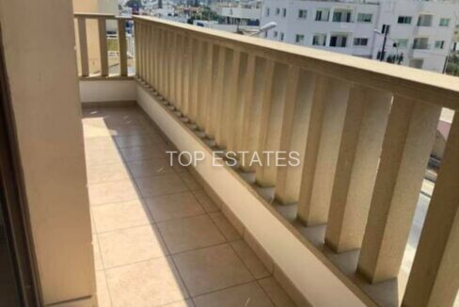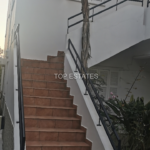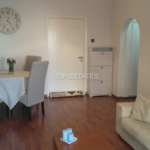Sold! - Apartment
Residence is built on Functionality, Simplicity and Energy Efficiency, providing a high standard of contemporary living. Spacious and comfortable interiors that seamlessly extended to the outside with covered verandas, provide the spatial flexibility and natural comfort as required by the occupants. This three-storey building consists of 9 apartments and is located within the Krasa area of Larnaka. A quiet residential area, at a comfortable distance from the turmoil of a city centre but with immediate access to schools, parks (Larnaca’s Salt Lake reserve), shopping districts, hospitals, stadiums, a cinema, supermarkets and easy highway access out of the city.
ENERGY EFFICIENCY OF BUILDING – PHOTOVOLTAIC
The building is energy efficient ‘A’ certified by the Ministry of Energy, Commerce & Industry. This means that the building is of low operating cost and is made of premium quality thermal insulation materials. Energy saving includes energy consumption for heating and cooling of the building, for the production of hot water, for ventilation and lighting of the building. About ⅔ of the roof is reserved for installation of photovoltaic panels. The common areas electricity needs will be covered with a photovoltaic (PV) system of 6 panels. Each owner of an apartment has the option to install a PV system consisting of 6 panels on an additional cost. If the installation is done before the delivery of the building then 2 of the 6 panels will be provided free of charge. Details of the PV systems including the costs are available on request.
AIR CONDITIONING
The apartments are fully air-conditioned with cold and hot air, a central VRV unit on the roof for each apartment and with built-in false ceilings indoors modules.
FRAMEWORK
The framework of the building consists of reinforced concrete according to Cyprus standards and the European earthquake code of building design.
BRICKWORK
The exterior walls of the apartments are of very good quality insulating bricks, 300mm thick and plastered with 20mm insulating plaster internally and externally. The interior walls are of 100mm bricks and the walls separating the apartments are 250mm thermal insulation bricks. The brickwork is in accordance with Cyprus standards, with three layers of plaster (20mm) and three coats of paint. The ceilings are fair-face with two layers of spatula and three hands paint.
FLOORS
The floors of the bedrooms are 7mm laminate. The living and kitchen floors are made of ceramic granite with a market value of € 20/m2. Bathroom floor and walls will be of ceramics tiles with a market value of € 20/m2. Anti-skid ceramics with a market value of € 15/m2 will be installed on all terraces. All surfaces will be fitted with the same type of lining as the floor. The surface of the walls between the kitchen benches and cupboards will be covered with ceramics worth €15/m2
SANITARY ITEMS
All sanitary items are of first quality according to European standards. All the showers floors are of waterproof ceramics and the doors are of safety glass. The market value of all sanitary fixtures and accessories for the main shower/WC rooms is €600 for the bedroom’s €500.
CARPENTRY
Kitchens: With 18mm white melamine boxes, laminate doors, metal drawers, and ”BLUM” hinges. The kitchen will be constructed as shown in the drawings. The value will be €185/m for both benches and cupboards. The buyer, if he so wishes, can make his own choice of kitchen at additional cost. The value of the kitchen sink and tap is €260.
Doors: The interior doors are laminate with a flat frame. The apartment entrances will have laminate fire resisting doors and with 3-point security locks.
Cabinets: With 18mm white melamine boxes and laminate doors as shown in the drawings and value of €180/m2.
ALUMINUM DOORS AND WINDOWS
The entrance doors of the building and all the windows and sliding doors of the apartments are made of alumina thermal profiles and with double glass.
PLUMBING
Plumbing uses pipe-in-pipe pipes for hot and cold water. The pipes for hot water are insulated. On the roof is a solar water heater with a 1-ton water tank and a pressure unit.
Sewage: U.P.V.C. plastic pipes will be used for drains. The building will be connected to the public sewer system.
ELECTRICAL INSTALLATION
The electrical installation will be in accordance with the regulations of the Cyprus Electricity Authority and in accordance with the plans. TV and internet points will be located in the bedrooms and sitting room.
GROUNDFLOOR & PARKING SPACES
Exterior works on ground floor, landscaping and parking spaces will be built as shown on plan drawings.
INSULATIONS
Thermal insulation: The exterior sides of the beams and columns and the exposed floor slab are insulated with 5cm extruded polystyrene. The roof is insulated with 8cm extruded polystyrene. The exterior brickwork consists of 30cm thermal insulation bricks.
Waterproofing: All surfaces that are exposed to weather like balconies and roof are insulated against water. Balconies and shower rooms are insulated with cement-based floor insulation and the roof with 4mm asphalt membrane.
Notes
• The prices quoted are the retail prices as available from our corporates.
• VAT is included in the prices of materials.
• Possible interior changes to the apartments should always be done with the consent of the architect of the project and the owner.
• The Architect has the right to make minor changes and modifications to the plans.

