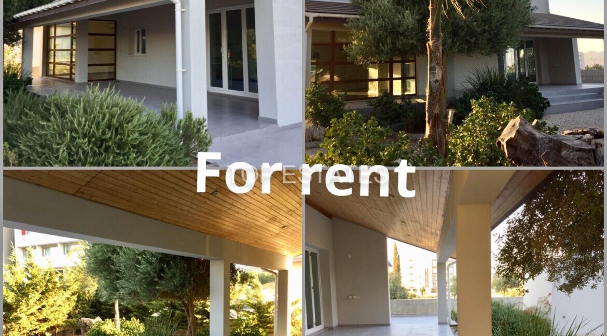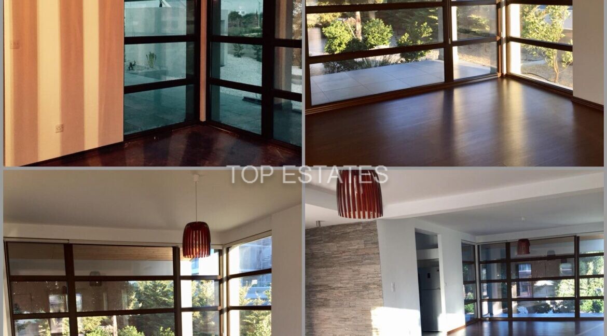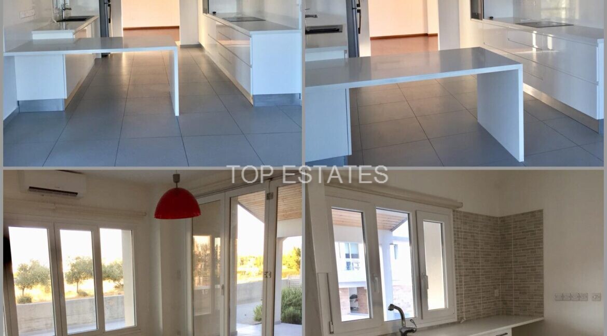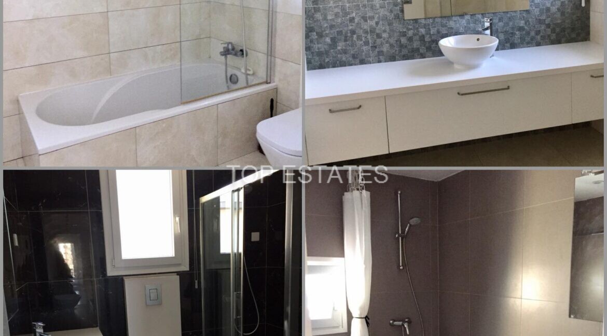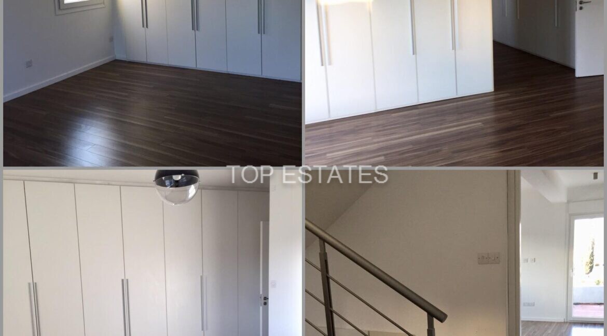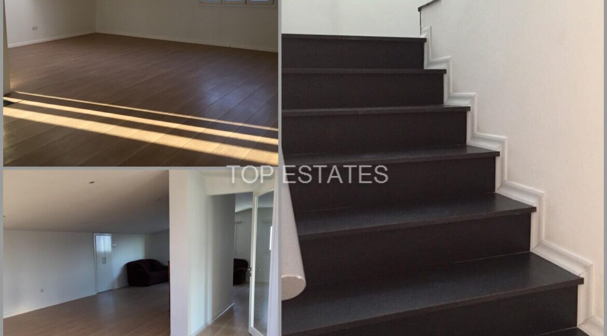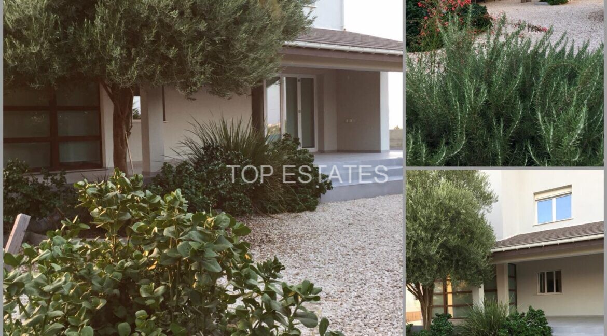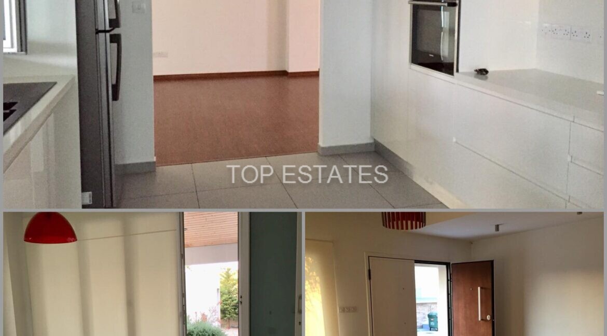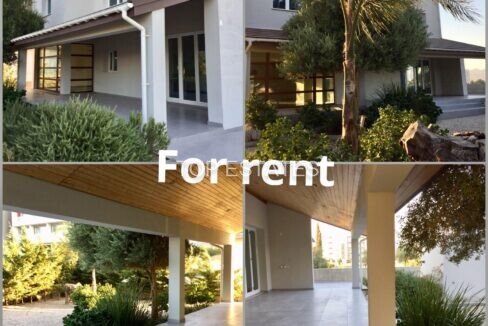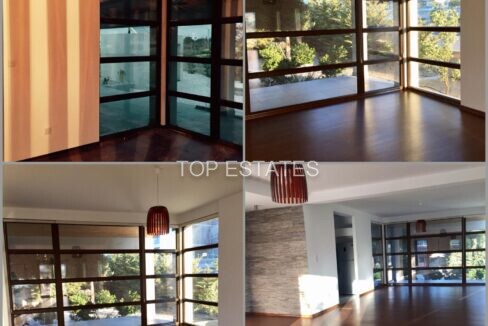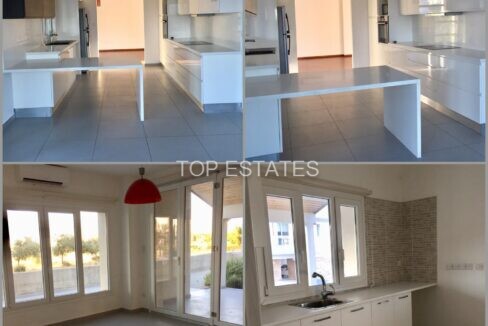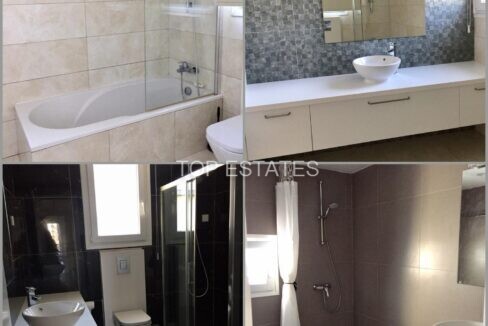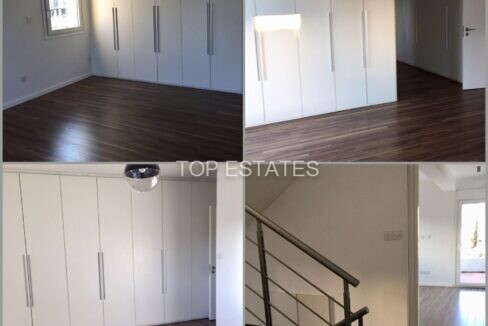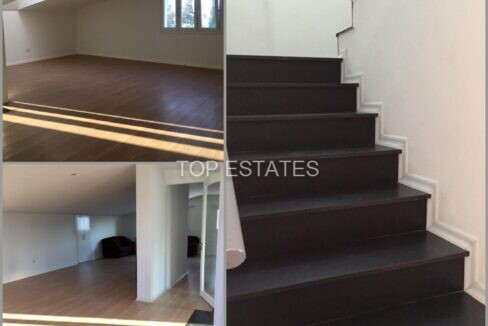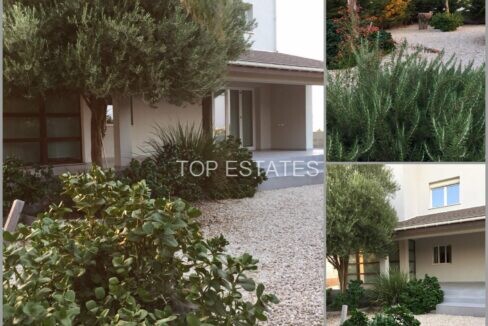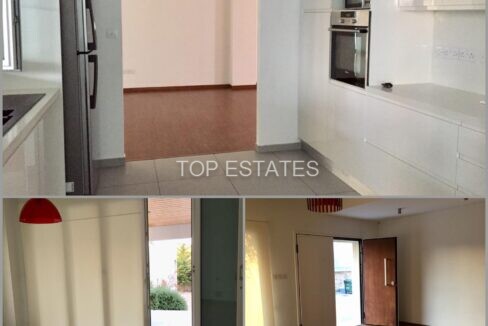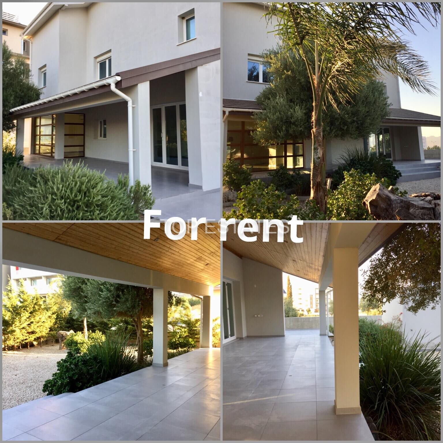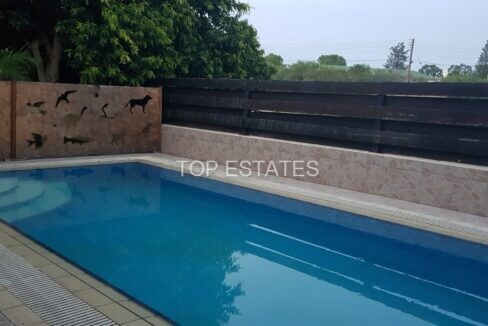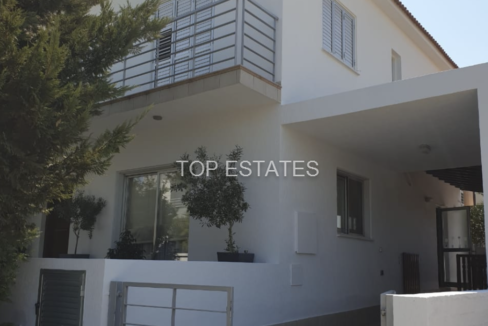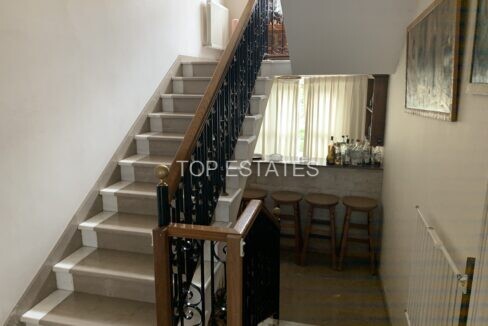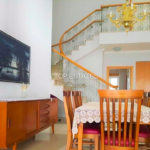Aglandjia, Nicosia, Cyprus
For Rent €2.800 per month - House
LUXURY RESIDENCE IN AGLANTZIA
Quick snapshot:
- Fully detached in whole building plot accessible by front and rear road system and both sides adjacent to green area (park) on one side and pedestrian walkway on other side.
- 4 Large Bedrooms plus Attic
- Attic is a fully independent living space of 125 sq.m. with natural light, shower / WC and kitchenette. Wood laminate floorings.
- Living area: 375 sq. m in 3 floors (inner space)
- Ground floor consists of large open plan living space with dining, family room and kitchen with all electric appliances. Guest WC and secondary kitchen / store room. Extra storage space under staircase.
- Plot area: 588 sq.m.
- Covered verandas, front : 5 sq.m. WEST
- Covered veranda, rear: 45 sq.m EAST
- Fully air conditioned spaces
- Under floor heating.
- Garden housing unit, store.
- Mature gardens with plants and shrubs.
- Covered double parking with access front and rear, accessible through the front and rear roads.
- 4 Large bedrooms on the first floor, master bedroom has its own en-suite bathroom and separate wardrobes for the gent and lady.
- Second bathroom serves the other three bedroom occupants.
- All bedrooms with abundance in wardrobe space.
Technical specifications and other considerations:
- The building has been designed and built to the highest standards for Energy Conservation and features both inner and outer thermal insulation plus UV layer protection skin.
- A reinforced high grade concrete design provides earthquake protection.
- UPVC windows and doors contributes to thermal insulation and energy conservation along with low e glass and security locks complete an anti-theft security system.
- Front security entrance double door.
- Ceramic tiled and wood laminate floorings with perfect color combinations.
- Tiled roof, fully insulated with skylight ensures a pleasant living environment in the attic.
- All plant (ie central heating, pressurized water system ,etc) have been placed in the garden housing unit for complete sound isolation.
- Irrigation system with timer for garden plants and flowers ensures carefree garden.
- Security system installation ready.
ECONOMIC FACTORS:
- Due to well executed double insulated walls and low e glass the house requires much less energy for cooling and heating.
- Low Carbon Dioxide footprint translates to lower taxation in the future following EU Directives.

