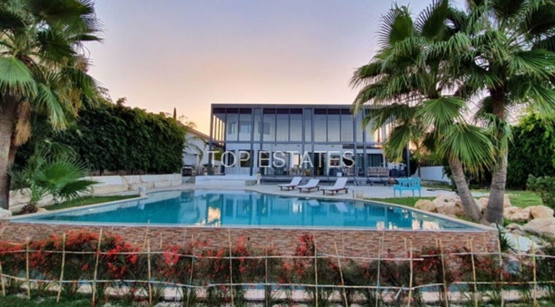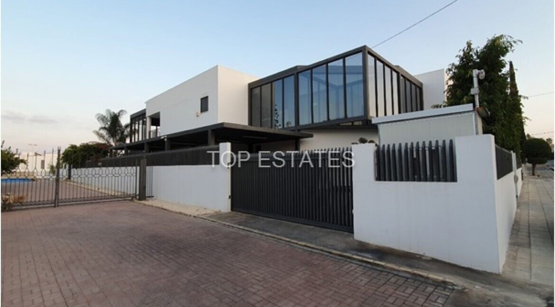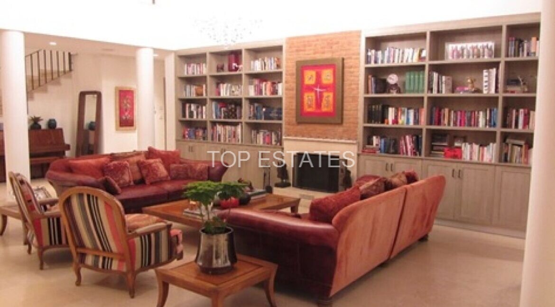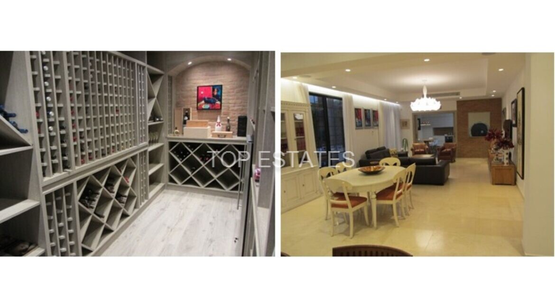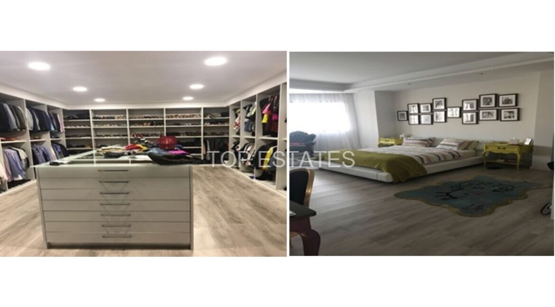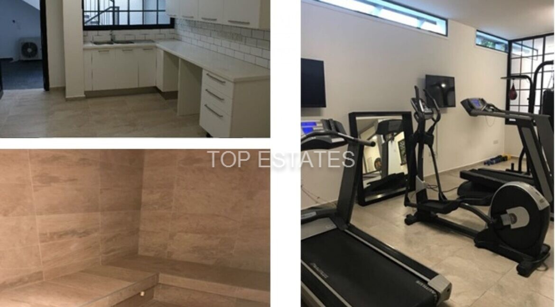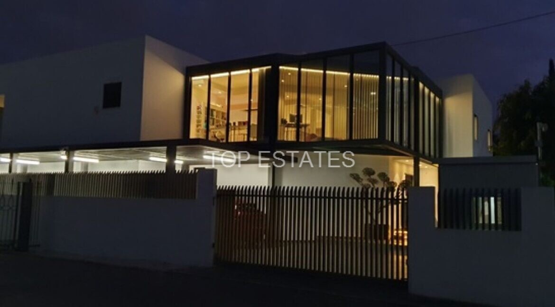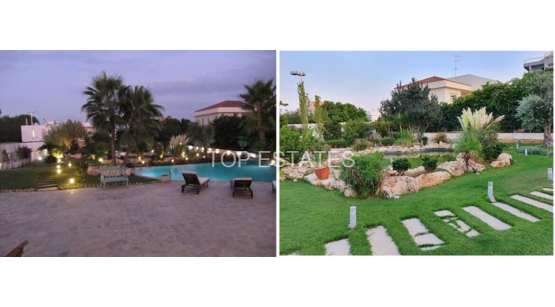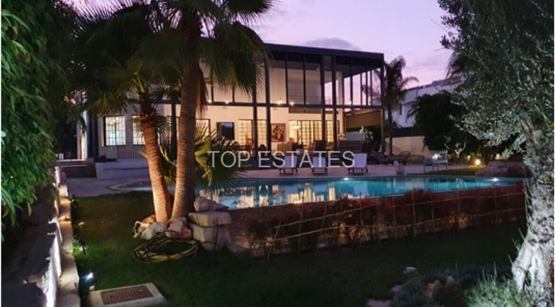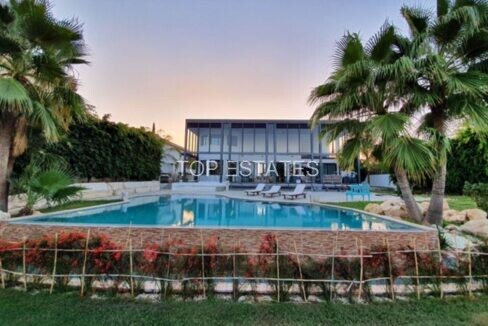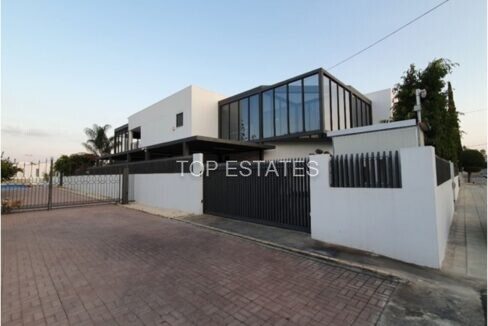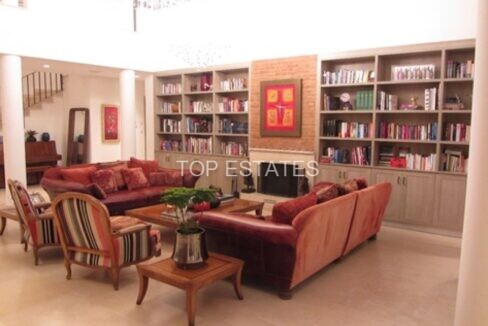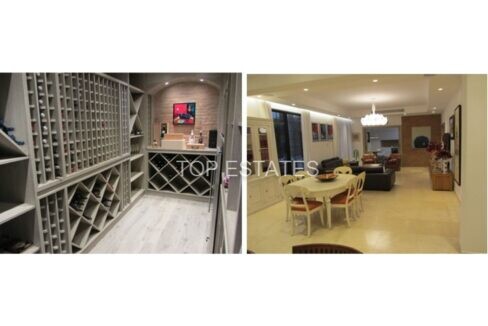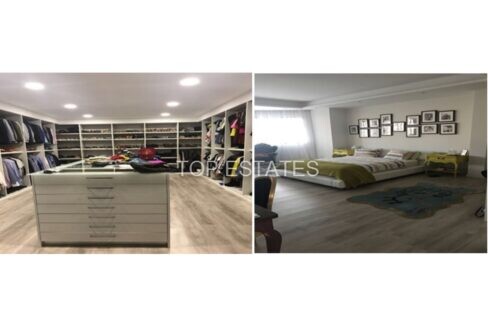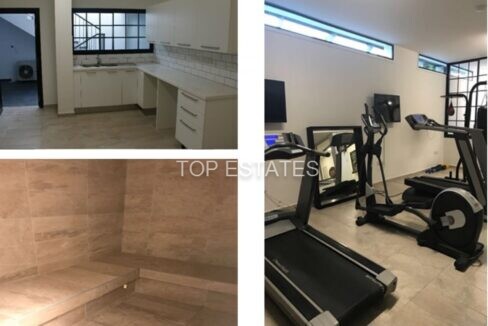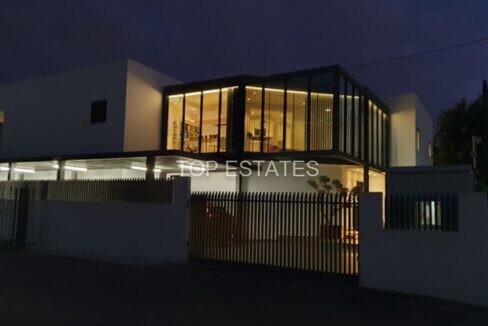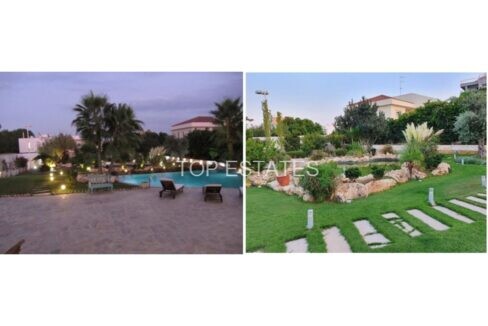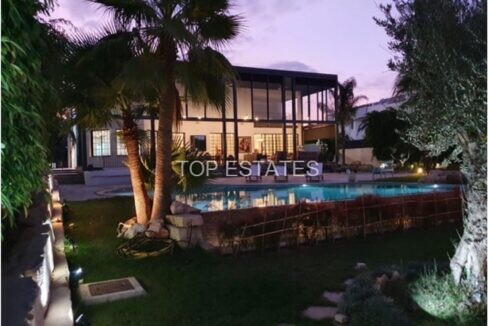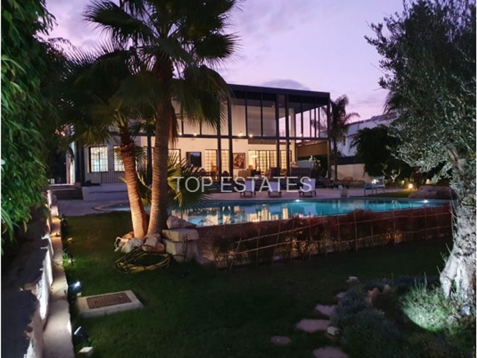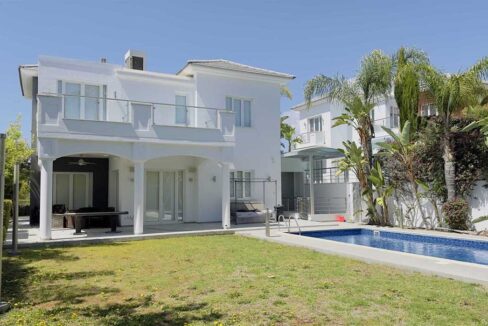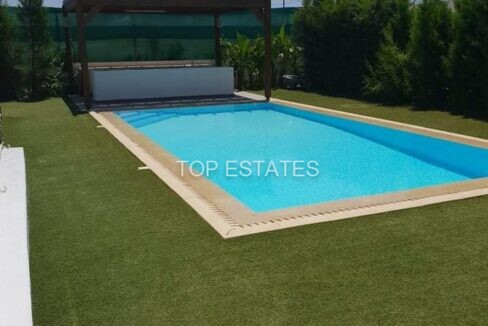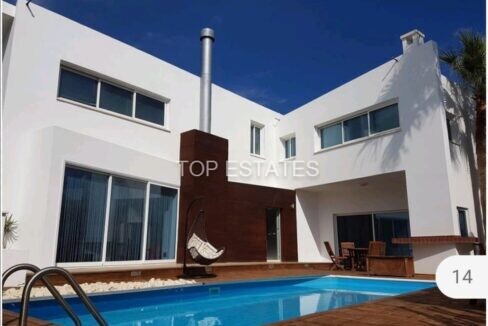For Sale €5.500.000 - House
An exquisite property located in the most prestigious neighborhood of Engomi in the Capital of Cyprus, Nicosia, is now on offer. The surrounding area is a beautiful quiet residential part of the city developed with exclusive residences of a high standard which has become popular with Diplomats and very wealthy families (local and International).
The property is located in the western periphery of the Municipality, near of the two main roads the 28th of October Avenue and Georgios Grivas Digenis Avenue, which are very close to Hilton Park Cyprus, the first Cyprus Casinos, Coffee Shops, Private Universities etc.
This fully refurbished three-story residence is equipped with the latest technology and designer features which make it a unique and luxurious mansion. It covers a total land area of 1,956 square meters and includes a swimming pool and a unique landscaping, which add to the unique advantages of the property. The house covers an area of approximately 1,325sq.m. and offers over 1,300 m2 of landscaped gardens.
– Number of Floors 3
– Car Parks 6
Ground Floor of 430 sq.m.: The whole house has underfloor heating, VRV central a/c system, alarms, security and sound systems.
Ground Floor open to a very spacious entrance that lead you to a large lounge (with fireplace),TV family room, sitting/dining room, games room incorporating a wine cellar and walk in cigar humidor and a guest toilet. There is a very large kitchen with dining area, a secondary kitchenette and a large covered veranda. All flooring is Italian limestone and marble, as well as granite surfaced Italian kitchen. In the garden there is also a fishpond, rockery, waterfall, aesthetic trees and bushes, as well as a 8.5m-by-4.5m spacious swimming pool and a sand pit.
First Floor of 390 sq.m.: First Floor includes 4 bedrooms all of them include en-suite bathrooms and toilets. The master bedroom also includes a very large walk-in closet. One of the 4 bedrooms has its own private veranda. On the first floor there is also an open space office, lounge and TV area. There is also a storage room
Lower Ground/Basement of 285 sq.m.: There is a large Gym area and steam bath. Also, a proper squash/basketball court, a W/C, shower, a laundry room and a maid’s studio with en-suite shower and a small kitchen. Also, a very large storage room. There is access via an external staircase to the Garden as well as another one to the Kitchen veranda for the staff.
External Area: The entire garden has beautifully designed landscaping with a combination of mature and new trees. The house has a garage which can accommodate 3 cars.
The house has large lawned areas, a swimming pool, a landscaped courtyard with artificial waterfalls, pond with rocks, greenery and lots of koi fish. Barbeque area, tennis/mini football court.
There is also a security room at the gate of the property and the property has fire alarm systems, burglar alarms as well as security cameras.
Features
- AC Units
- Alarm System
- Attic
- Barbeque Area
- Central Heating
- Covered Parking
- Covered Veranda
- Family Bathroom
- Fire Alarm
- Fire Place
- Furnished
- Garden House
- Guest Toilet
- Hidden Lights
- Home Theater
- Jacuzzi Bath
- Laminated Floors
- Laundry Room
- Maid House
- Marble Floors
- Master Bedroom
- Security Camera
- Storage Room
- Swimming Pool
- Underfloor Heating

