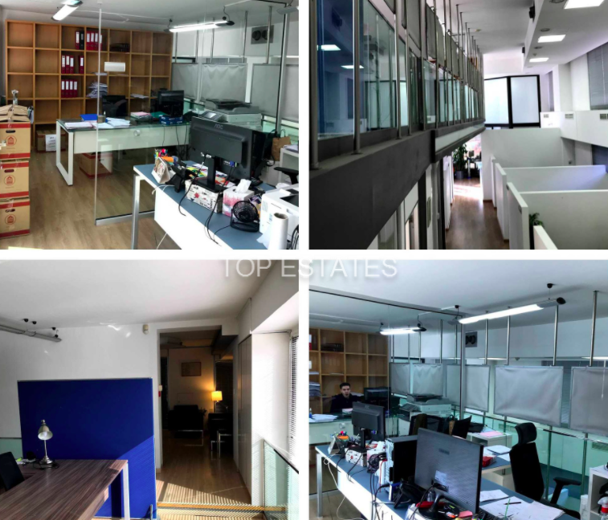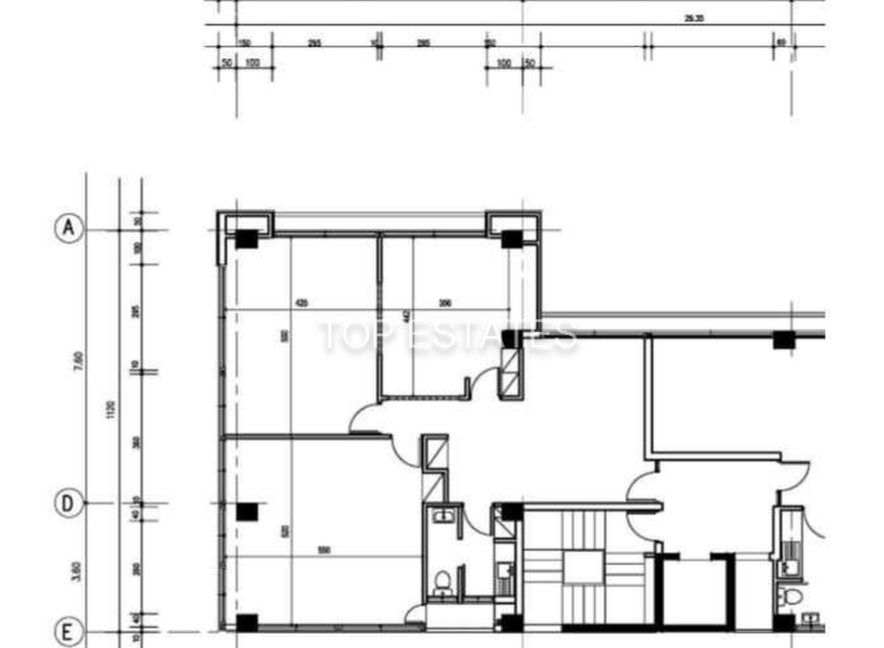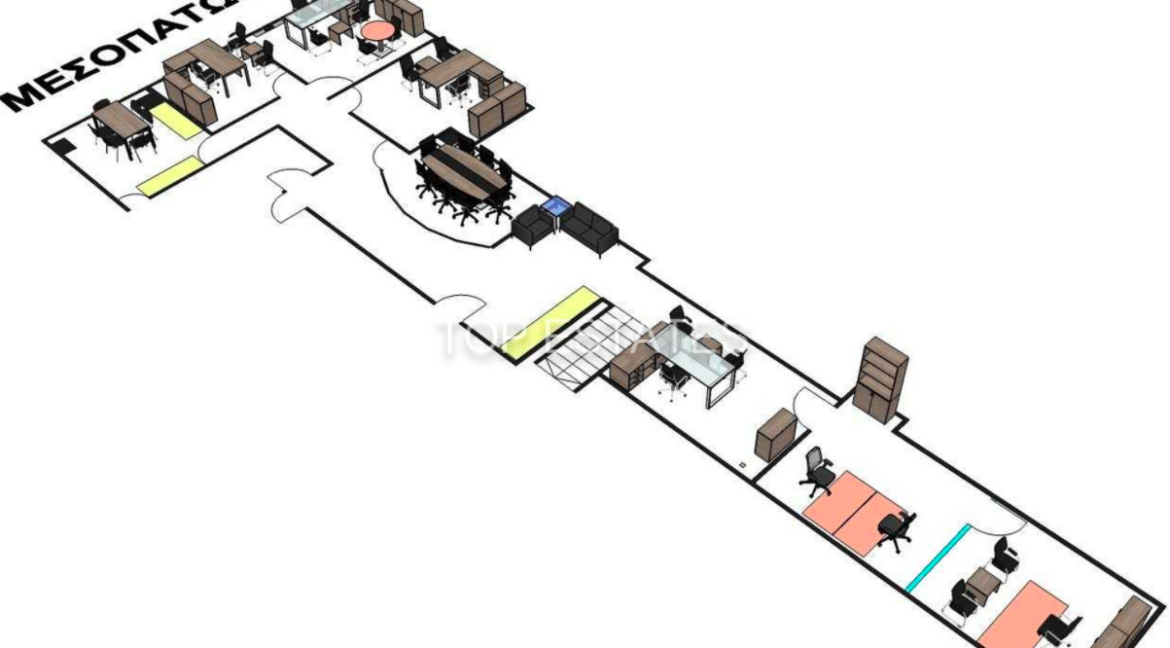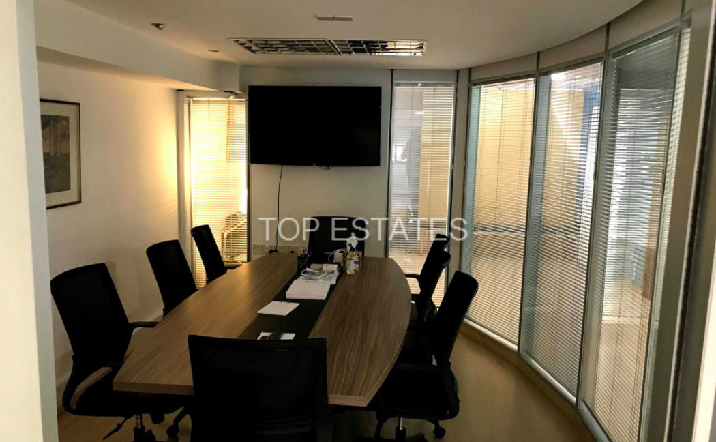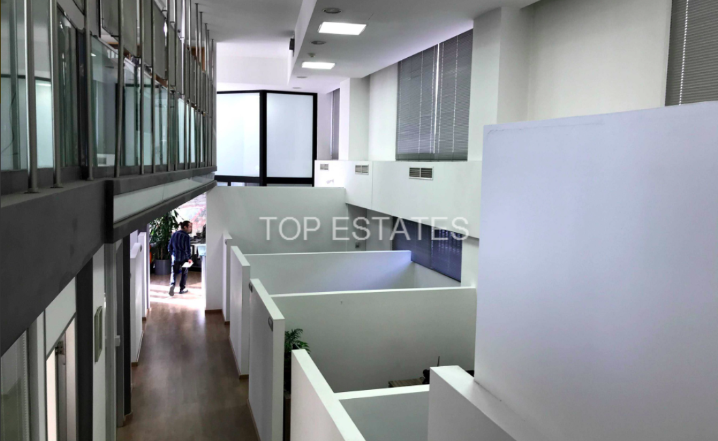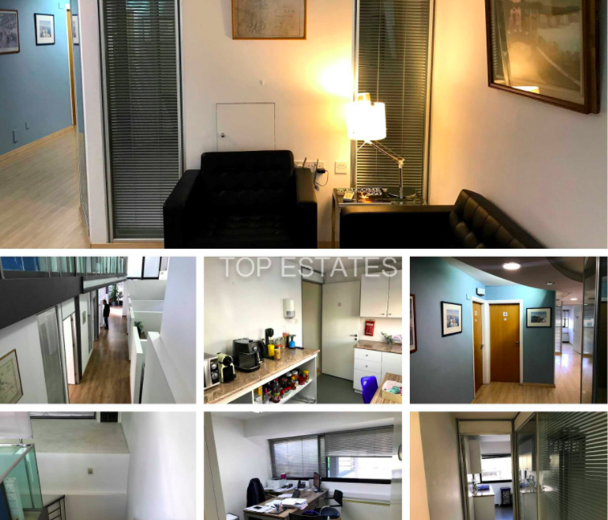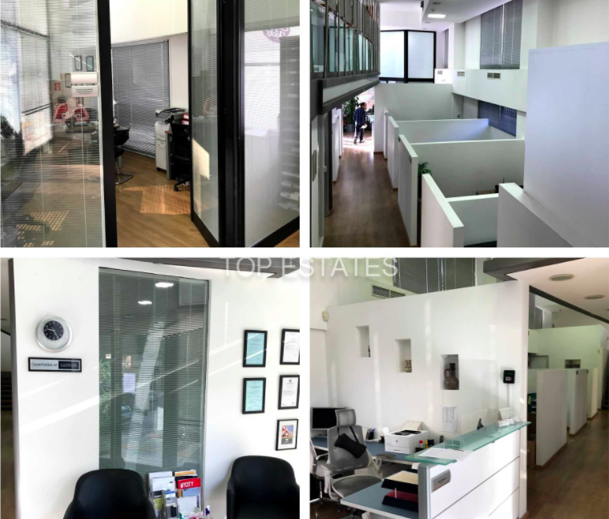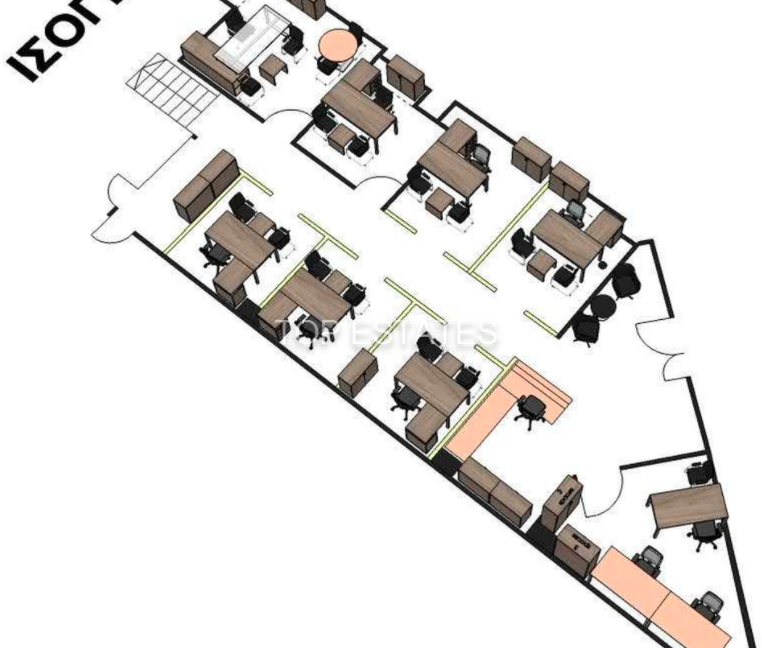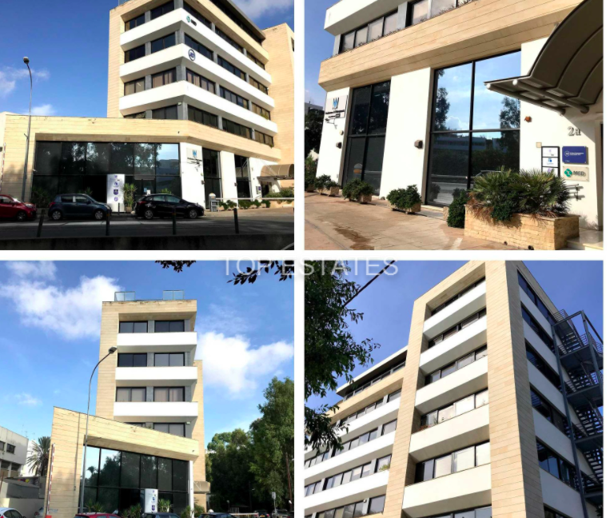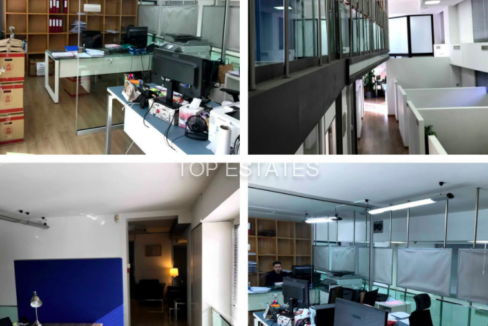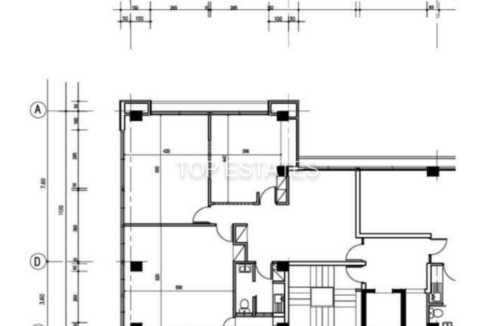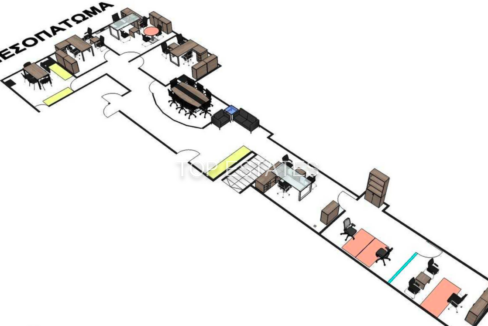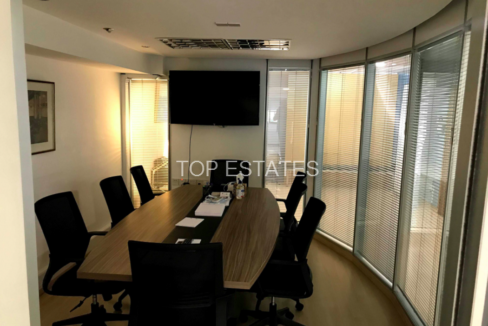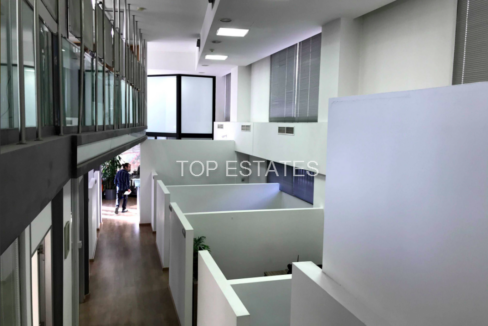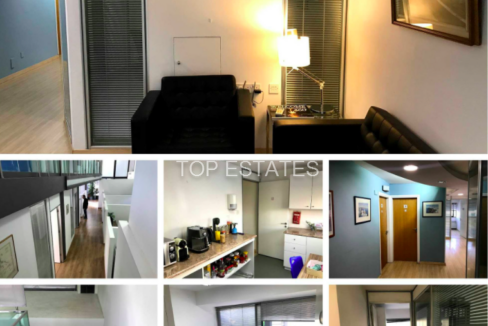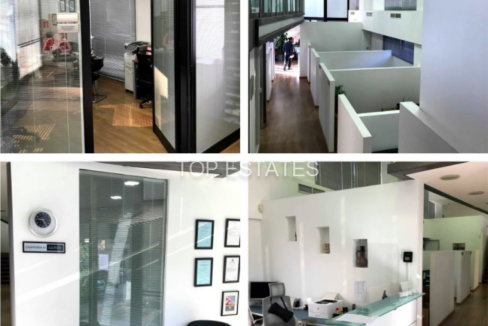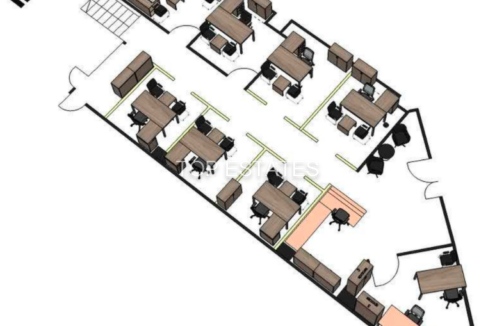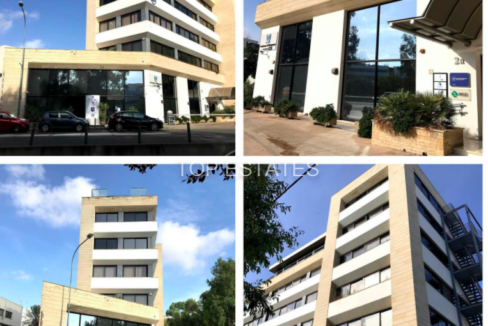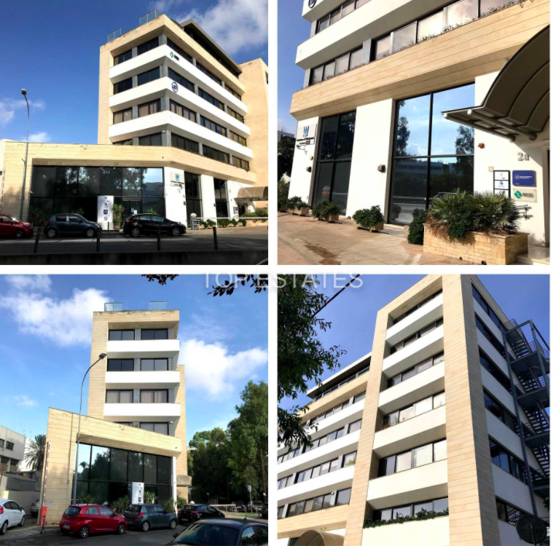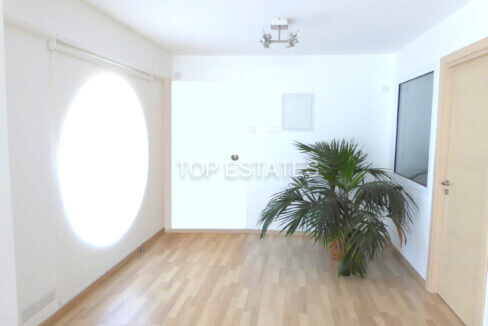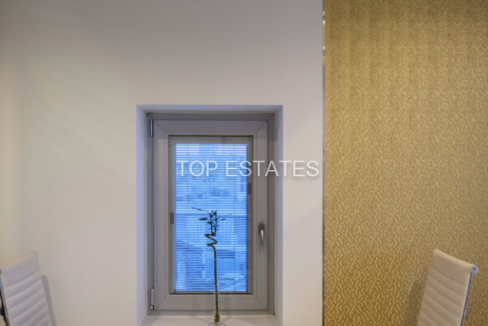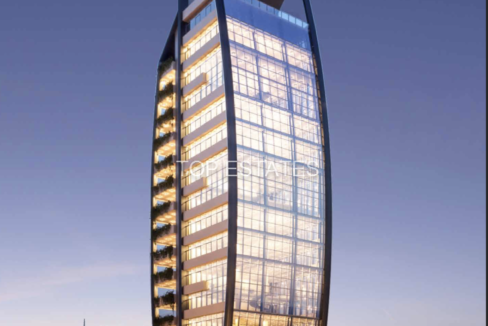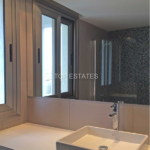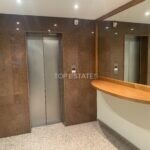For Rent €4.700 Per month - Office
The office is located in Chilonos Avenue, in the centre of Nicosia but away from the traffic area. It is located in a 5 storey custom build office building. The building is well looked after and regularly maintained. The building has a final permit certificate as an office space. It becomes available in January 2021 (availability to view premises earlier). Located across an open parking space for more than 100 cars for guests and employees.
The 315m2 are located on the ground floor and mezzanine and the 120m2 on the first floor. Can be rented independantly. The mezzanine connects with the first floor office through the use of the building’s lift.
GF/ Mezzanine 315m2
————————————
• Fully AirConditioned/heating system with split units uniformly distributed that has been upgraded by adding a large unit and ducting to channel air to the elevated level that was created. System allows for fresh air replenishment
• False ceiling with suspended mineral tile ceilings along with ample energy saving LED lighting fixtures
• Fully partitioned that can change according to tenants needs
• two toilets and a kitchenette on the mezzanine
• There is cabling tubes available for installing TV or satellite antennas on the roof, leading to the office space
• Server room with independent air-condition (split unit)
• Structured cabling to all offices installed in good working order
• 2 parking spaces in the basement and 2 spaces on the side of the building
• Currently, the GF office has tinted windows and can be equipped with a revolving door for energy saving
• Wooden floor
• Partitioned into 9 office in the GF and 8 offices in the Mezzanine. Can readily accomodate 20 people.
• Second entrance at the Mezzanine
• Emergency external ladder on the Mezzanine floor
• Can access the first floor offices through the lift at the Mezzanine
• Final permit certificate exists as a Bank-office
120m2 first floor office
————————————
• Fully AirConditioned/heating system
• False ceiling with suspended mineral tile ceilings along with ample lighting fixtures
• Fully partitioned into a reception area and 3 offices, that can change according to tenants needs
• 3-channel wire tracking running around each floor that provides for all the wiring needs of the tenants
• Modern LED lights for energy saving
• Tiled floor
• Built-in wooden (beech) shelves under the window that allows linear storage of box files on the east & south sides of the building
• Linear planters all along the east side
• One toilet and one kitchenette
• There is cabling tubes available for installing TV or satellite antennas on the roof, leading to the office space
• Structured cabling to all offices installed in good working order
• 2 parking spaces in the basement (wide and easy to park)
• Connects through the external lift with the Mezzanine of the GF shop
• Final permit certificate exists
• Well maintained

